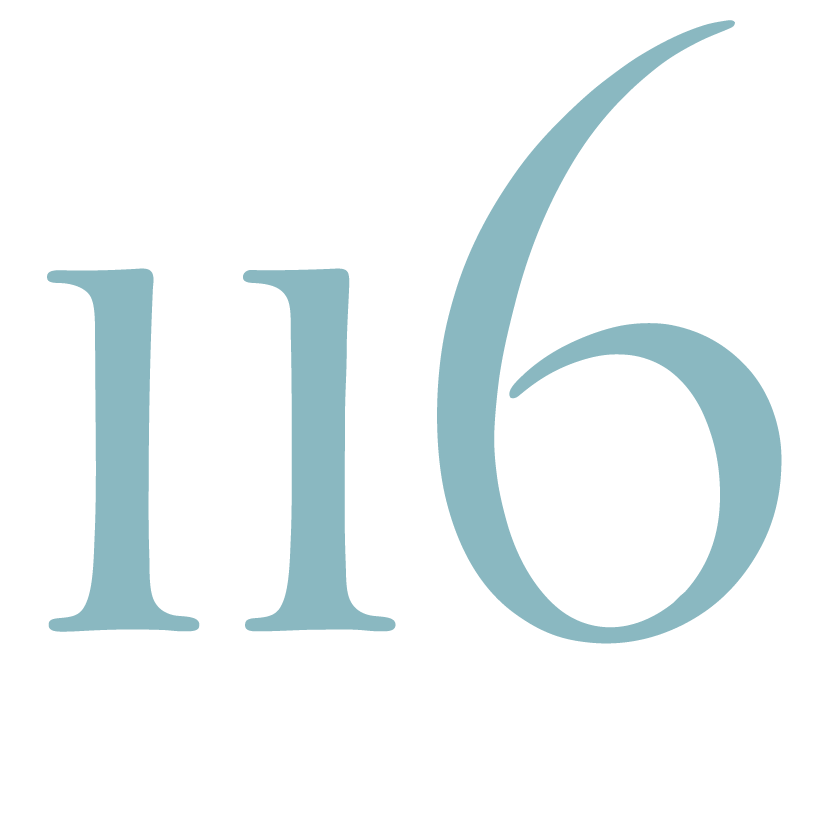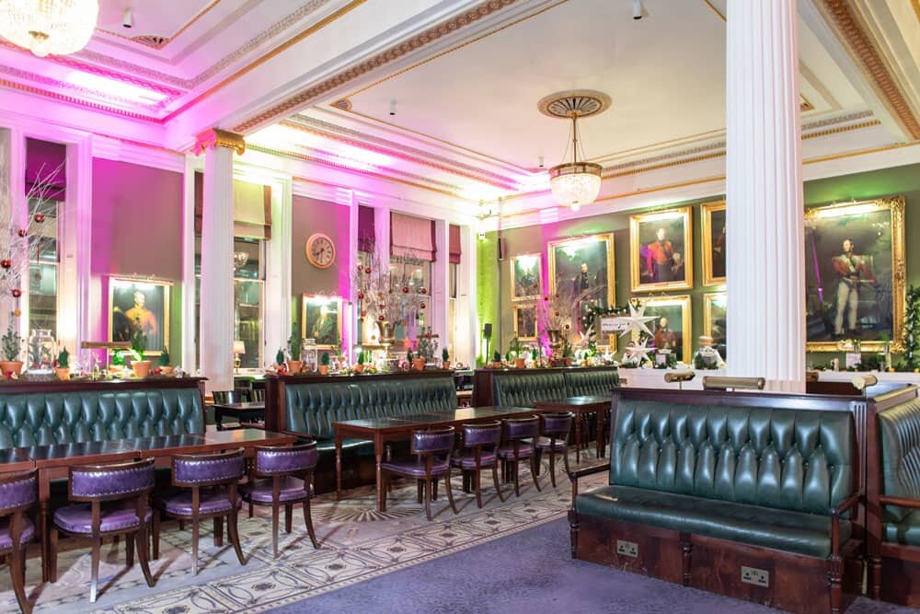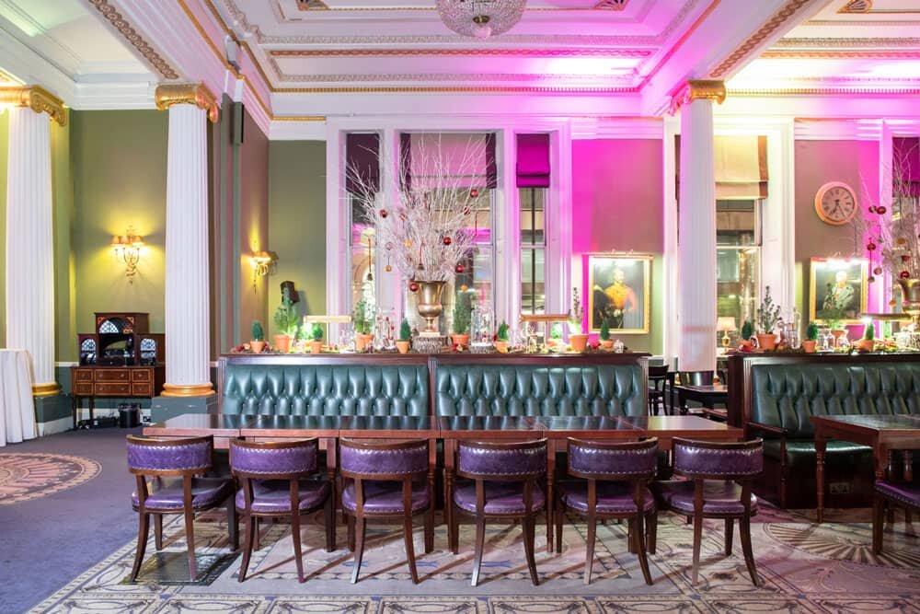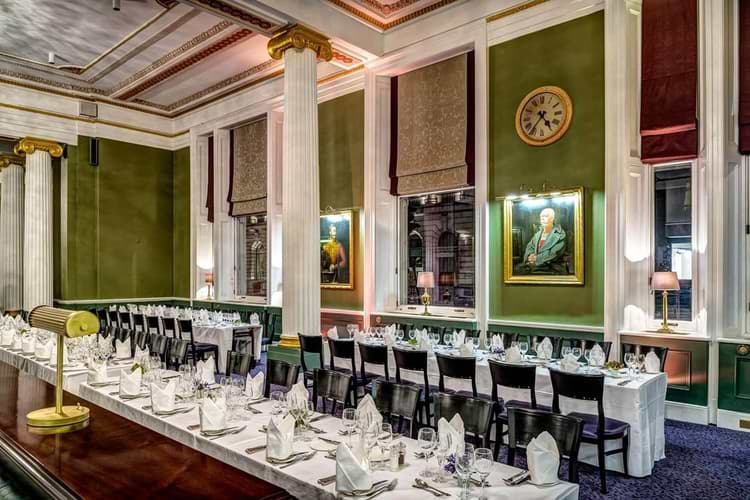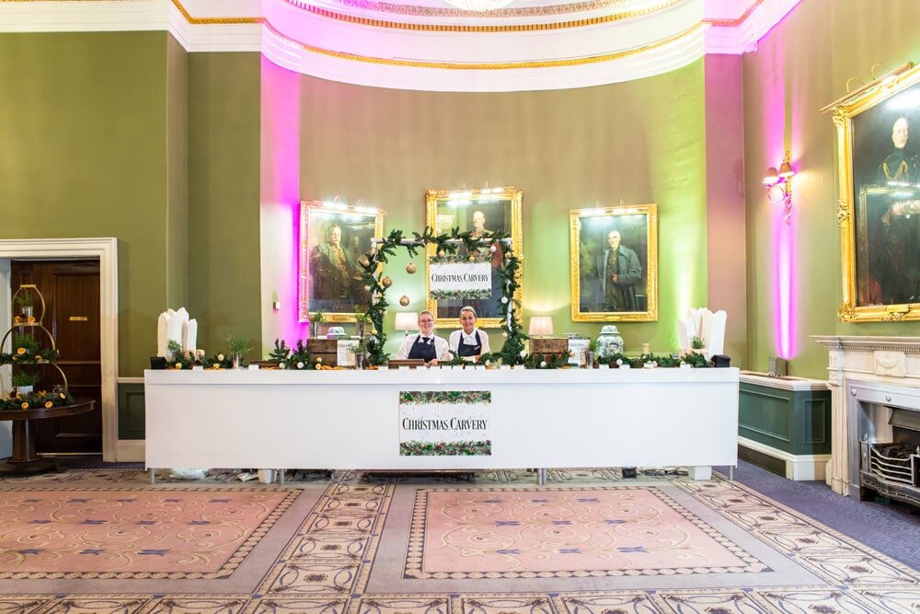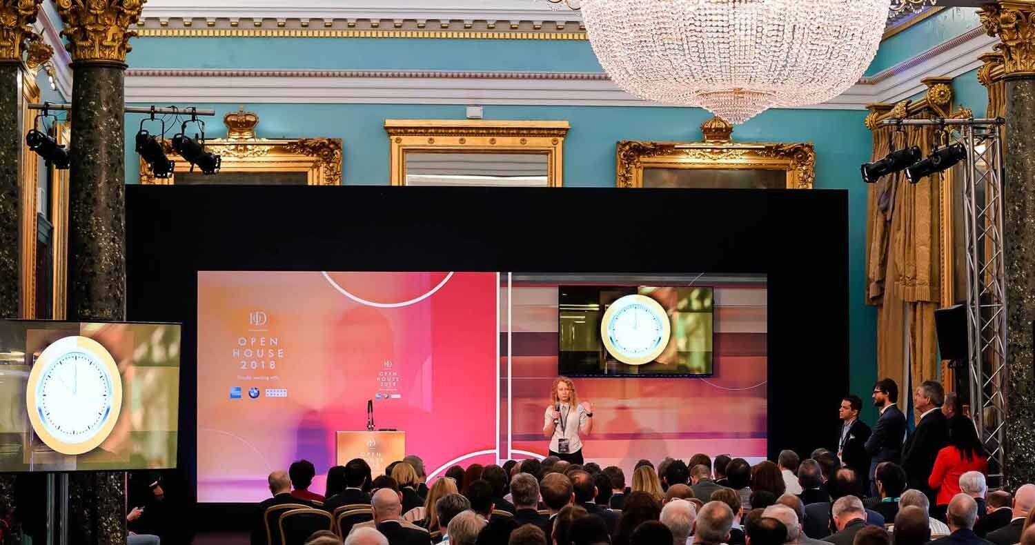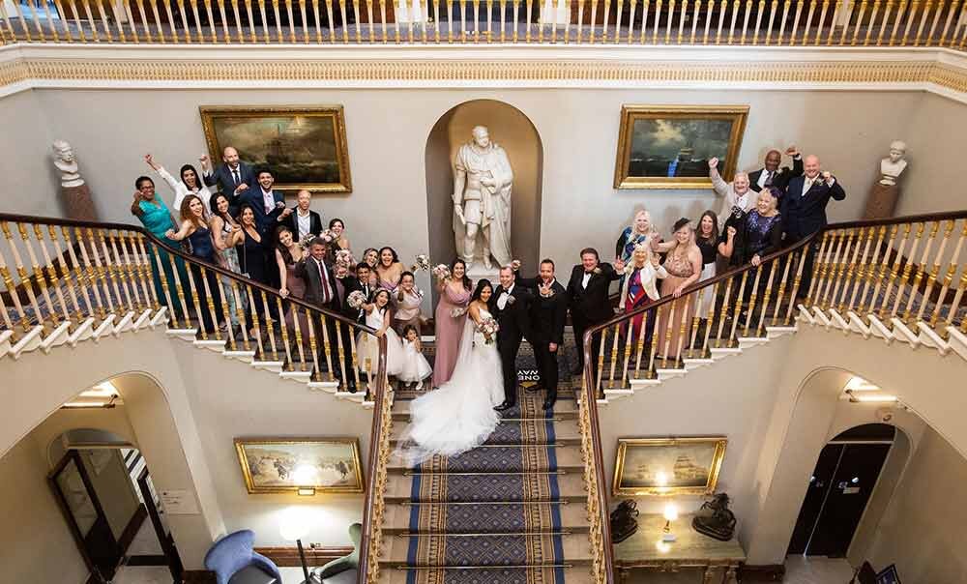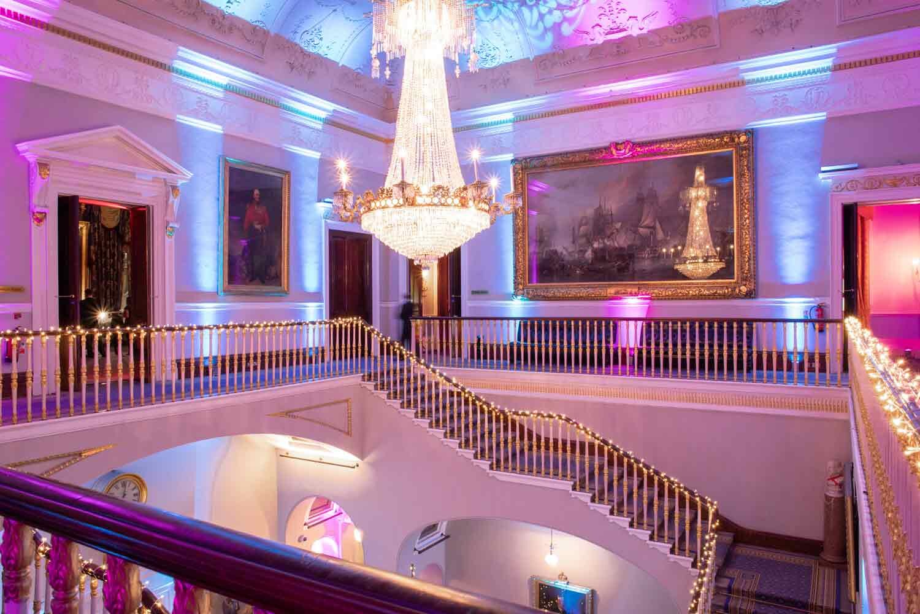A space full of history
Spanning three distinct stages of architectural history, The Directors’ Room seamlessly combines elements from John Nash’s original structure, Burton’s 1858 addition, and an extension built in 1912. This remarkable blend of design offers a one-of-a-kind space for your event. The room is defined by palatial high ceilings, long Chesterfield-style banquettes, and a layout that provides both flexibility and charm, making it ideal for a wide range of events.
Located adjacent to the lobby and reception area of 116 Pall Mall, The Directors’ Room offers seamless access for your guests, allowing them to move effortlessly from arrival to event. With floor-to-ceiling windows that look directly onto the iconic Pall Mall, the room is filled with natural light, offering a bright, airy atmosphere and stunning views. Whether you're hosting a corporate event, private celebration, or networking reception, The Directors’ Room provides a truly original and prestigious setting in the heart of London.
Capacities
Standing: 400
Dining: 250
Theatre: 200
Ideal for…
Exhibitions
Dinner dances
Drinks receptions
Gala dinners
Product launches
Christmas parties
Award ceremonies
